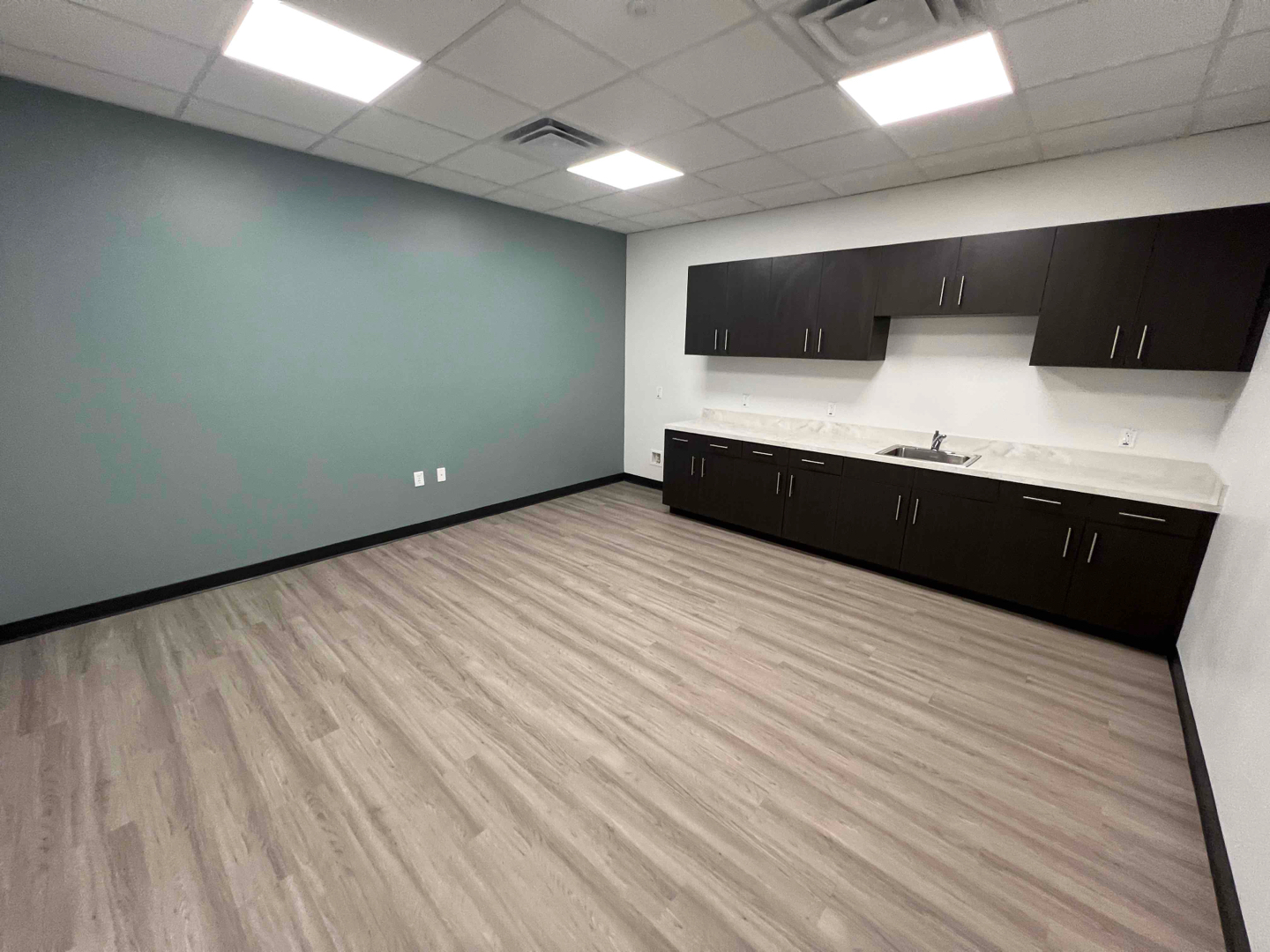
FAMILY MEDICAL AT ORLANDO
Orlando, Florida
RBM took an outdated, former bank and turned it into a Medical Office Building. Changes included a complete demolition of the entire interior which included the rearranging of the complete MEP system (electrical, HVAC and plumbing). RBM worked closely with the Architect and Owner to ensure that budgets were kept on point. This included hand selecting all finishes, electrical and plumbing trim. Exterior work included misc. repairs, exterior painting, the refurbishing of the storefront, door openings and re-purposing the former “teller” lines.
Fun fact! Banks are not easy to demo!
Banks are built to be hard to break into, so you can imagine what it takes to demo one. This project had 2 safes with 12” of block, filled with rebar and concrete. It also had a vault with a massive door weighing well over 900 lbs. We left the frame adding a modern barn door in its place giving the new break room a custom look.




MARKETS
DELIVERY
Construction Management / Design Assist
SCOPE
Refurbish
SIZE
5,126 SF
SCHEDULE
26 Weeks
